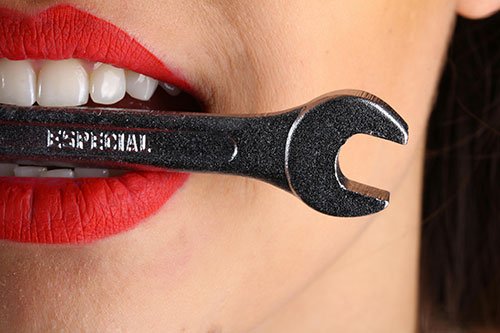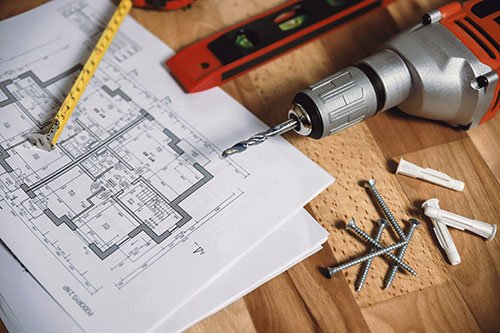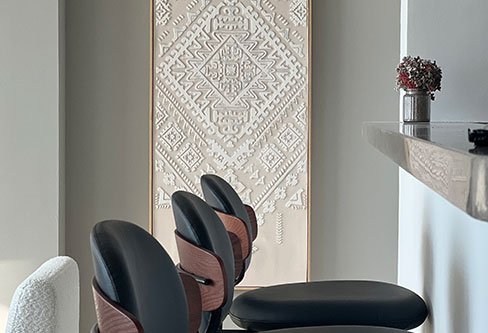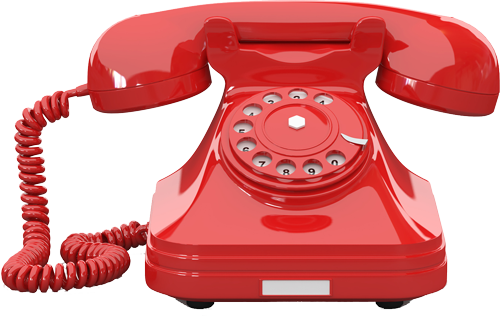Do you need
Renovation & Design

Maintenance
All maintenance is done to ensure the continous upkeep of the properties as well improvements.

Remodelling & Interior Design
A complete overhaul of the property plan and interior design to accomodate modern living and the ability to generate a return on investment.

Furnishing
Purchase of all objects down to the tea spoons for a property to prepare for rental or living.
ROI is higher on a well designed property
How do we work?
The initial meeting is all about discovering the needs for the property, the budget, the design style and the purpose of the redesign.
[/tmdivi_timeline_story][tmdivi_timeline_story label_date=”Design” sub_label=”Foundation” show_story_icon=”on” story_icons=”||fa||900″ story_title=”Site Visit” child_story_background_color=”#3d85b0″ child_story_heading_color=”#FFFFFF” child_story_description_color=”#FFFFFF” child_story_label_color=”#000000″ _builder_version=”4.27.0″ _module_preset=”default” hover_enabled=”0″ global_colors_info=”{}” sticky_enabled=”0″]
we visit the property to document rooms sizes and photograph the rooms.
[/tmdivi_timeline_story][tmdivi_timeline_story label_date=”Interior Design” sub_label=”Renders” show_story_icon=”on” story_icons=”||fa||900″ story_title=”Design Planning” child_story_background_color=”#43c4d0″ child_story_heading_color=”#FFFFFF” child_story_description_color=”#FFFFFF” child_story_label_color=”#000000″ _builder_version=”4.27.0″ _module_preset=”default” hover_enabled=”0″ global_colors_info=”{}” sticky_enabled=”0″]
The design team starts to plan out and make interior design images for your approval.
[/tmdivi_timeline_story][tmdivi_timeline_story label_date=”Remodelling” sub_label=”The Property” show_story_icon=”on” story_icons=”||fa||900″ story_title=”Remodelling Starts” child_story_background_color=”#3a5ba0″ child_story_heading_color=”#FFFFFF” child_story_description_color=”#FFFFFF” child_story_label_color=”#000000″ _builder_version=”4.27.0″ _module_preset=”default” hover_enabled=”0″ global_colors_info=”{}” sticky_enabled=”0″]
The interior changes to walls, floors and ceilings start based on approved designs.
[/tmdivi_timeline_story][tmdivi_timeline_story label_date=”Final” sub_label=”Touches” show_story_icon=”on” story_icons=”||fa||900″ story_title=”Interior Design” child_story_background_color=”#3d85b0″ child_story_heading_color=”#FFFFFF” child_story_description_color=”#FFFFFF” child_story_label_color=”#000000″ _builder_version=”4.27.0″ _module_preset=”default” hover_enabled=”0″ global_colors_info=”{}” sticky_enabled=”0″]
All items are purchased and placed in accordance with the interior design. Equipment connected and installed. art is hung and everything is in it’s place down to the teaspoon.
[/tmdivi_timeline_story][tmdivi_timeline_story label_date=”The Client” sub_label=”Walkthrough” show_story_icon=”on” story_icons=”||fa||900″ story_title=”Completion & Approval” child_story_background_color=”#43c4d0″ child_story_heading_color=”#FFFFFF” child_story_description_color=”#FFFFFF” child_story_label_color=”#000000″ _builder_version=”4.27.0″ _module_preset=”default” hover_enabled=”0″ global_colors_info=”{}” sticky_enabled=”0″]
A walk through of the property where you get final say on approval. A complete inventory list is provided. On approval you sign for the work completed and we can start your journey towards renting or living in your dream home.
[/tmdivi_timeline_story][/tmdivi_timeline]
Get started
Let us know how we can reach you and we will be in touch to schedule a meeting at your convenience.

Featured Project
Renovations & Interior Design
A fully renovated villa along with complete interior design and fitout including everything down to the teaspoons and linens.
Type: 2 bedroom house
Location: Denmark
Size: 2454 sq ft.
Project Duration: 4 weeks
Project Purpose: Preparation for living
Project Description: The living and dining room had stair case rebuilt, recessed ceiling lighting, cabinets changed for whitened pine to give a lighter look. The kitchen went through a modernization with induction cooker and new rounded steam hood. The cooking island was done in matching pine wood to match the staircase. Bathroom tilling change with double siding of mirrors to create the illusion of a bigger room. Recessed lighting was also instrumental in bouncing light better with the mirror change.



